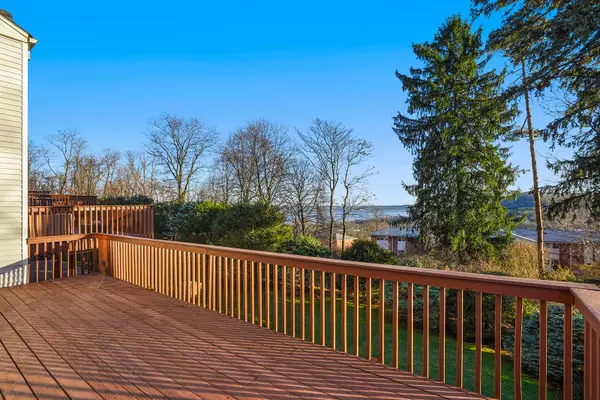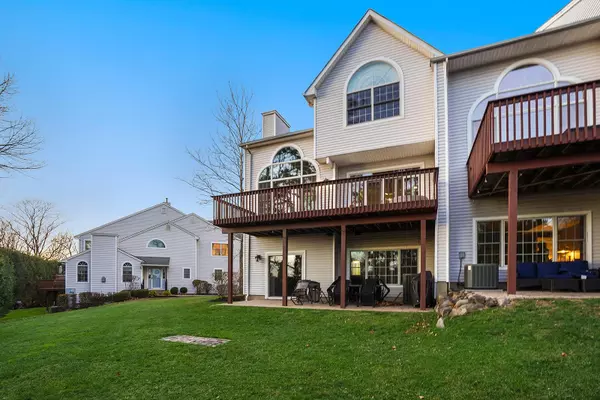
31 Forest Ridge RD Nyack, NY 10960
3 Beds
4 Baths
2,592 SqFt
UPDATED:
12/20/2024 06:11 PM
Key Details
Property Type Condo
Sub Type Condominium
Listing Status Coming Soon
Purchase Type For Sale
Square Footage 2,592 sqft
Price per Sqft $312
MLS Listing ID KEY807150
Style Townhouse
Bedrooms 3
Full Baths 3
Half Baths 1
HOA Fees $606/mo
Originating Board onekey2
Rental Info No
Year Built 1999
Annual Tax Amount $21,561
Lot Size 0.300 Acres
Acres 0.3
Property Description
Location
State NY
County Rockland County
Rooms
Basement Finished, Walk-Out Access
Interior
Interior Features Breakfast Bar, Cathedral Ceiling(s), Chefs Kitchen, Crown Molding, Entrance Foyer, Formal Dining, Granite Counters, High Ceilings, Primary Bathroom, Open Floorplan, Open Kitchen, Recessed Lighting, Smart Thermostat, Storage, Walk-In Closet(s), Washer/Dryer Hookup
Heating Forced Air
Cooling Central Air
Flooring Hardwood
Fireplaces Number 1
Fireplaces Type Gas
Fireplace Yes
Appliance Dishwasher, Disposal, Dryer, Gas Oven, Gas Range, Humidifier, Refrigerator, Stainless Steel Appliance(s), Washer, Gas Water Heater, Water Softener Owned
Laundry Laundry Room
Exterior
Garage Spaces 2.0
Utilities Available Natural Gas Connected, Water Connected
Garage true
Building
Sewer Public Sewer
Water Public
Structure Type Vinyl Siding
Schools
Elementary Schools Liberty Elementary School
Middle Schools Nyack Middle School
High Schools Nyack Senior High School
School District Nyack
Others
Senior Community No
Special Listing Condition None





