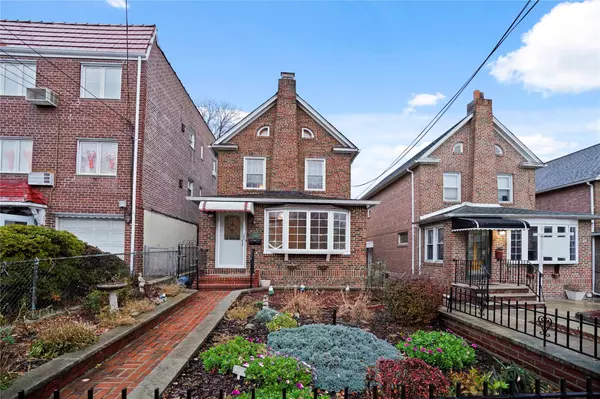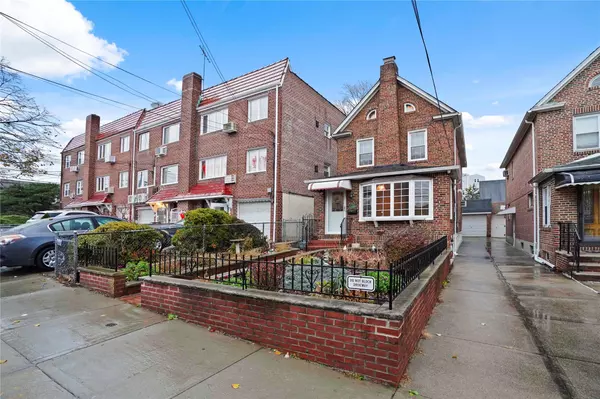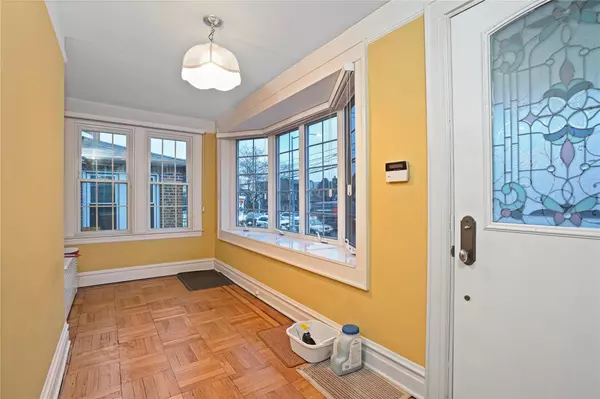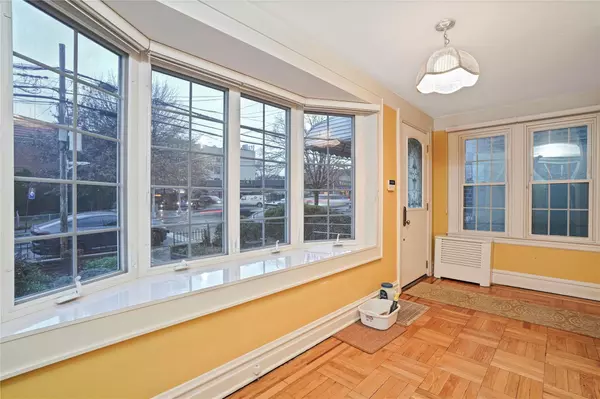
54-11 65 PL Maspeth, NY 11378
3 Beds
2 Baths
1,584 SqFt
UPDATED:
12/13/2024 03:44 PM
Key Details
Property Type Single Family Home
Sub Type Single Family Residence
Listing Status Active
Purchase Type For Sale
Square Footage 1,584 sqft
Price per Sqft $662
MLS Listing ID KEY803243
Style Colonial
Bedrooms 3
Full Baths 2
Originating Board onekey2
Rental Info No
Year Built 1940
Annual Tax Amount $8,271
Lot Dimensions 28 x 100
Property Description
The home features spacious, sunlit rooms with elegant parquet floors throughout. The finished basement adds valuable extra space, including an additional bathroom, ideal for guests, a home office, or recreation. The partially finished attic provides ample storage or potential for development.
The private backyard offers a peaceful retreat, perfect for outdoor gatherings. With a private driveway and one-car garage, parking is never a concern. Conveniently near schools, parks, and public transportation, including the Q18 bus to the subway, this home is a true gem.
Location
State NY
County Queens
Rooms
Basement Finished, Full
Interior
Interior Features Eat-in Kitchen, Formal Dining, Original Details, Washer/Dryer Hookup
Heating Natural Gas
Cooling Wall/Window Unit(s)
Flooring Hardwood
Fireplace No
Appliance Dishwasher, Gas Oven, Microwave, Refrigerator
Laundry Gas Dryer Hookup, In Basement, Washer Hookup
Exterior
Exterior Feature Courtyard, Garden
Parking Features Private
Garage Spaces 1.0
Utilities Available Natural Gas Available, Natural Gas Connected
Garage true
Private Pool No
Building
Sewer Public Sewer
Water Public
Structure Type Brick
Schools
Elementary Schools Ps 229 Emanuel Kaplan
Middle Schools Is 73 Frank Sansivieri Inter School
High Schools Grover Cleveland High School
School District Queens24
Others
Senior Community No
Special Listing Condition None





