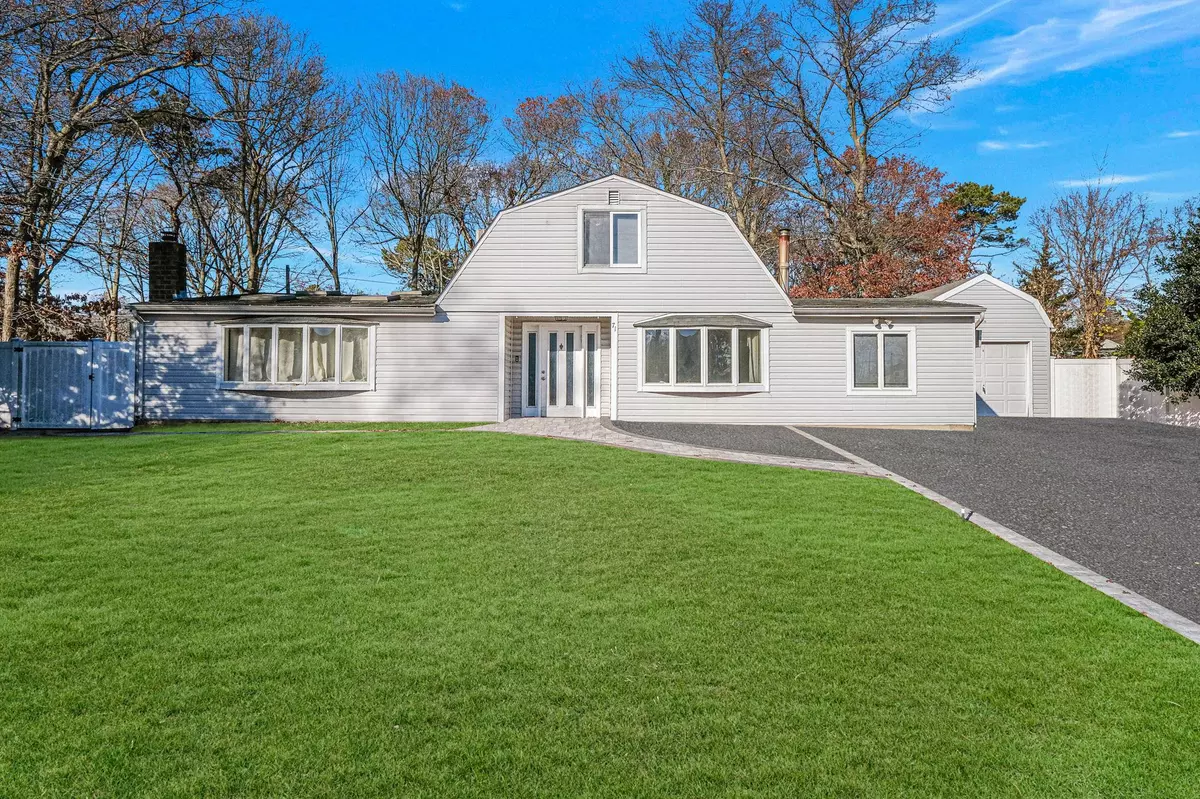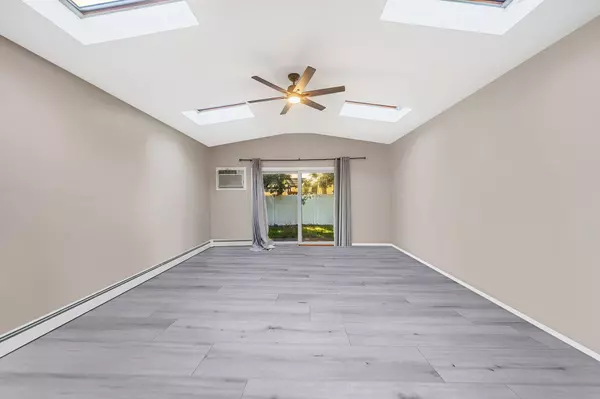
71 Lakeside DR Farmingville, NY 11738
5 Beds
3 Baths
2,608 SqFt
UPDATED:
12/14/2024 07:09 PM
Key Details
Property Type Single Family Home
Sub Type Single Family Residence
Listing Status Active
Purchase Type For Sale
Square Footage 2,608 sqft
Price per Sqft $229
MLS Listing ID KEY802720
Style Exp Ranch
Bedrooms 5
Full Baths 3
Originating Board onekey2
Rental Info No
Year Built 1966
Annual Tax Amount $11,705
Lot Size 0.350 Acres
Acres 0.35
Property Description
Location
State NY
County Suffolk County
Interior
Interior Features First Floor Bedroom, First Floor Full Bath, Cathedral Ceiling(s), Ceiling Fan(s), Eat-in Kitchen, Entrance Foyer, Formal Dining, His and Hers Closets, Primary Bathroom, Master Downstairs, Storage
Heating Oil
Cooling Wall/Window Unit(s)
Fireplaces Number 1
Fireplaces Type Wood Burning Stove
Fireplace Yes
Appliance Dishwasher, Dryer, Refrigerator, Washer
Exterior
Parking Features Detached, Driveway, Garage, Private, Storage
Garage Spaces 1.0
Fence Fenced
Utilities Available Electricity Connected, Water Connected
Garage true
Building
Lot Description Level
Sewer Cesspool
Water Public
Level or Stories Two
Structure Type Frame
Schools
Elementary Schools Chippewa Elementary School
Middle Schools Sagamore Middle School
High Schools Sachem High School East
School District Sachem
Others
Senior Community No
Special Listing Condition None





