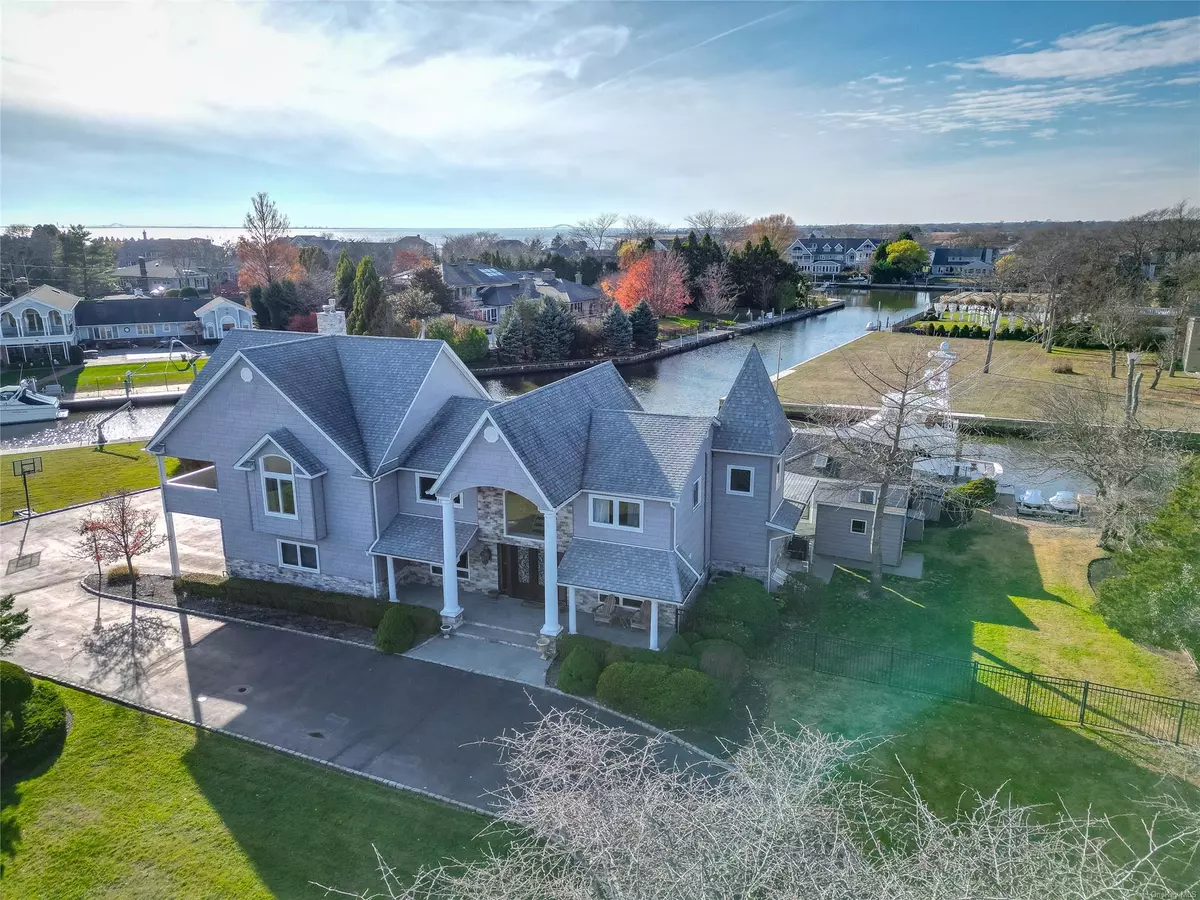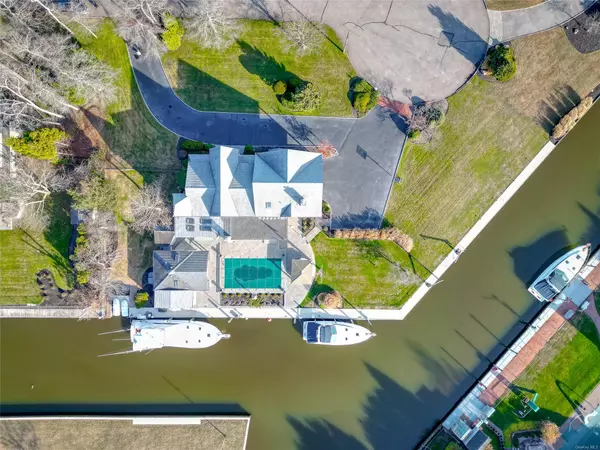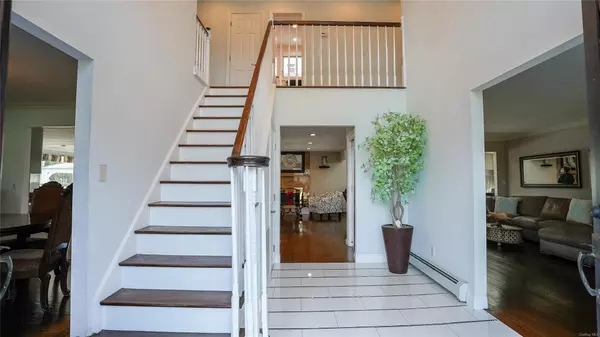
14 The Sail East Islip, NY 11730
5 Beds
5 Baths
5,320 SqFt
UPDATED:
12/18/2024 07:11 AM
Key Details
Property Type Single Family Home
Sub Type Single Family Residence
Listing Status Active
Purchase Type For Sale
Square Footage 5,320 sqft
Price per Sqft $535
Subdivision The Moorings
MLS Listing ID KEYLP1438878
Style Colonial
Bedrooms 5
Full Baths 4
Half Baths 1
HOA Fees $4,000/ann
Originating Board onekey2
Rental Info No
Year Built 1965
Annual Tax Amount $36,542
Lot Size 1.000 Acres
Acres 1.0
Lot Dimensions 1 acre
Property Description
Location
State NY
County Suffolk County
Rooms
Basement None
Interior
Interior Features Bidet, Breakfast Bar, Cathedral Ceiling(s), Chandelier, Chefs Kitchen, Double Vanity, Eat-in Kitchen, Entrance Foyer, Formal Dining, Granite Counters, In-Law Floorplan, Marble Counters, Primary Bathroom, Open Floorplan, Open Kitchen, Recessed Lighting, Soaking Tub, Walk-In Closet(s), Wet Bar
Heating Natural Gas, Hot Water
Cooling Central Air
Flooring Hardwood
Fireplaces Number 2
Fireplace Yes
Laundry Inside, Laundry Room
Exterior
Exterior Feature Balcony
Parking Features Private, Attached
Garage Spaces 2.0
Fence Back Yard, Fenced
Pool In Ground
Utilities Available Cable Available, Trash Collection Public
Amenities Available Gated, Other, Tennis Court(s)
Waterfront Description Canal Access,Canal Front,Water Access,Waterfront,Bulkhead
View Water
Total Parking Spaces 10
Garage true
Private Pool Yes
Building
Lot Description Sprinklers In Front, Cul-De-Sac, Near School
Sewer Public Sewer
Water Public
Level or Stories Two
Structure Type Frame,Stone,Vinyl Siding
Schools
Elementary Schools John F Kennedy Elementary School
Middle Schools East Islip Middle School
High Schools East Islip High School
School District East Islip
Others
Senior Community No
Special Listing Condition None





