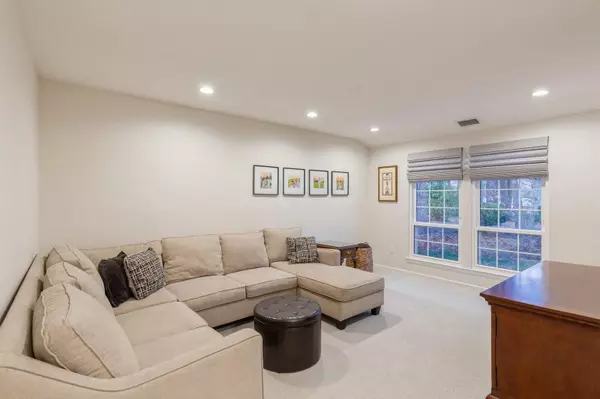
137 Fairfield DR #137 Holbrook, NY 11741
3 Beds
2 Baths
2,300 SqFt
UPDATED:
12/21/2024 05:06 PM
Key Details
Property Type Condo
Sub Type Condominium
Listing Status Active
Purchase Type For Sale
Square Footage 2,300 sqft
Price per Sqft $326
Subdivision The Colony In Holbrook
MLS Listing ID KEY802311
Style Townhouse
Bedrooms 3
Full Baths 2
HOA Fees $555/mo
Originating Board onekey2
Rental Info No
Year Built 1993
Annual Tax Amount $12,707
Property Description
Location
State NY
County Suffolk County
Rooms
Basement None
Interior
Interior Features First Floor Bedroom, First Floor Full Bath, Beamed Ceilings, Eat-in Kitchen, Entrance Foyer, Formal Dining, His and Hers Closets, Kitchen Island, Primary Bathroom, Master Downstairs, Open Kitchen, Walk Through Kitchen, Walk-In Closet(s), Washer/Dryer Hookup
Heating Natural Gas
Cooling Central Air
Fireplaces Number 1
Fireplaces Type Living Room, Wood Burning
Fireplace Yes
Appliance Dishwasher, Dryer, Electric Range, Microwave, Refrigerator, Washer
Exterior
Exterior Feature Basketball Court, Basketball Hoop, Playground, Tennis Court(s)
Garage Spaces 2.0
Pool Community
Utilities Available Cable Connected, Water Connected
Waterfront Description Pond
Total Parking Spaces 4
Garage true
Building
Sewer Public Sewer
Water Other
Structure Type Aluminum Siding
Schools
Elementary Schools Tamarac Elementary School
Middle Schools Sagamore Middle School
High Schools Sachem High School East
School District Sachem
Others
Senior Community No
Special Listing Condition None
Pets Allowed No Restrictions





