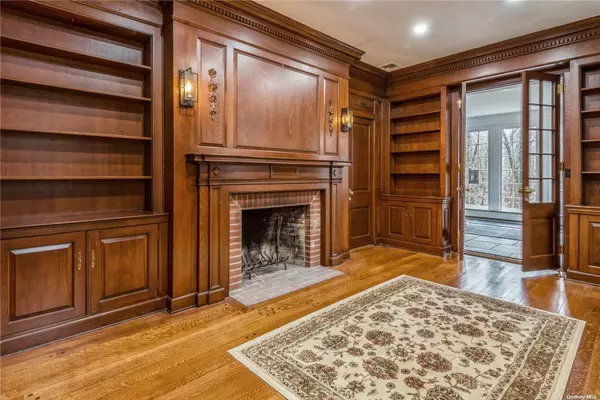
12 Hemlock CT Laurel Hollow, NY 11771
8 Beds
6 Baths
6,200 SqFt
UPDATED:
12/03/2024 02:08 AM
Key Details
Property Type Single Family Home
Sub Type Single Family Residence
Listing Status Pending
Purchase Type For Sale
Square Footage 6,200 sqft
Price per Sqft $788
MLS Listing ID KEYL3451475
Style Colonial
Bedrooms 8
Full Baths 5
Half Baths 1
Originating Board onekey2
Rental Info No
Year Built 1923
Annual Tax Amount $56,507
Lot Dimensions 2.21
Property Description
Location
State NY
County Nassau County
Rooms
Basement Finished, Full, Walk-Out Access
Interior
Interior Features Built-in Features, Cathedral Ceiling(s), Eat-in Kitchen, Entrance Foyer, Formal Dining, First Floor Bedroom, Granite Counters, Primary Bathroom, Pantry
Heating Baseboard, Hot Water, Oil
Cooling Central Air
Flooring Hardwood
Fireplaces Number 4
Fireplace Yes
Appliance Cooktop, Dishwasher, Dryer, Electric Water Heater, Microwave, Refrigerator
Laundry Common Area
Exterior
Exterior Feature Mailbox
Parking Features Attached, Common, Driveway, Garage Door Opener, Private
Fence Fenced
Pool In Ground
Utilities Available Trash Collection Public
Amenities Available Fitness Center
Private Pool Yes
Building
Lot Description Cul-De-Sac, Level, Near Public Transit, Near School, Near Shops, Part Wooded, Sloped
Sewer Cesspool
Water Public
Level or Stories Multi/Split
Structure Type Brick
Schools
Middle Schools Oyster Bay High School
High Schools Oyster Bay High School
School District Oyster Bay-East Norwich
Others
Senior Community No
Special Listing Condition None





