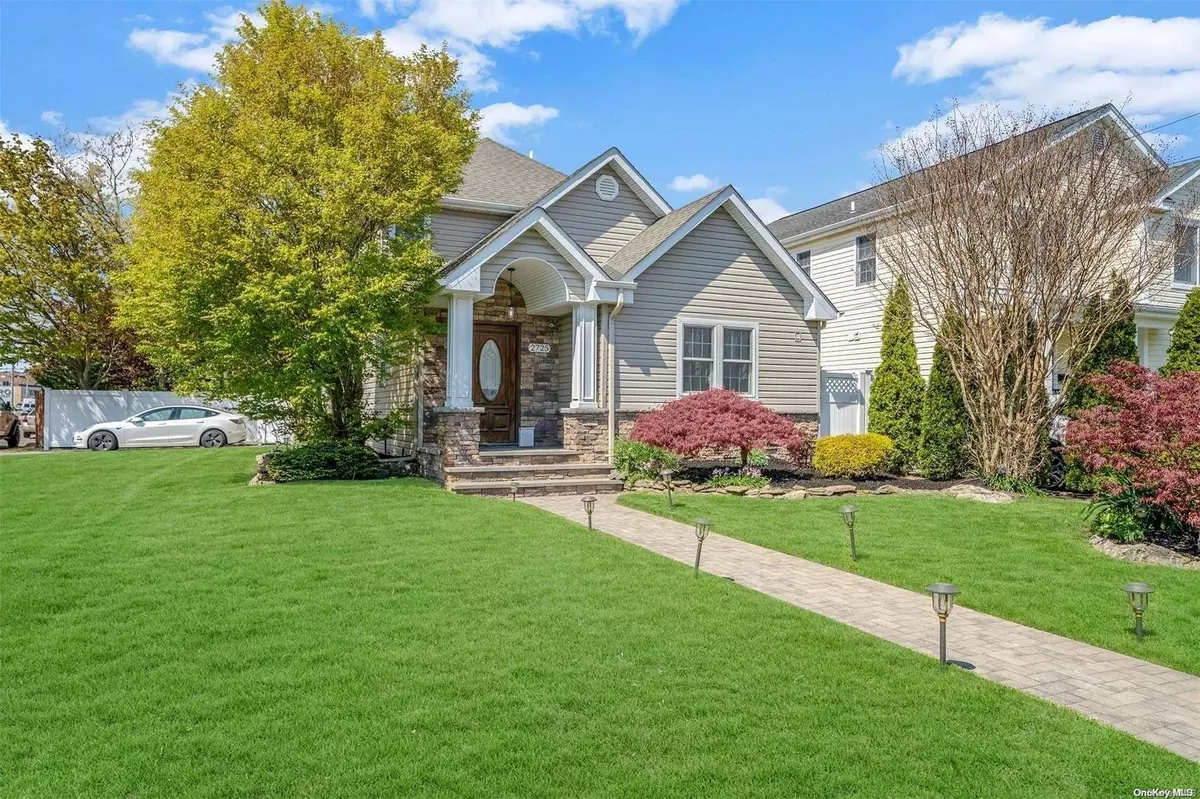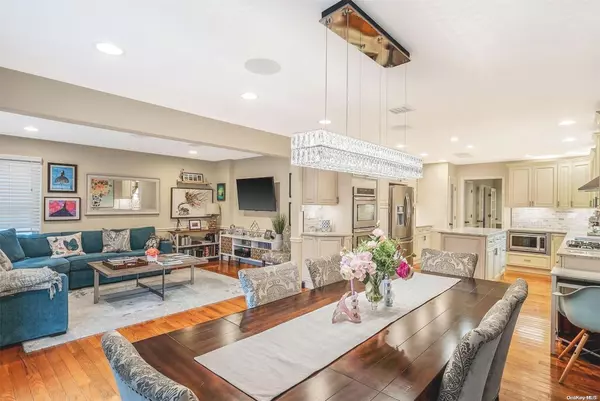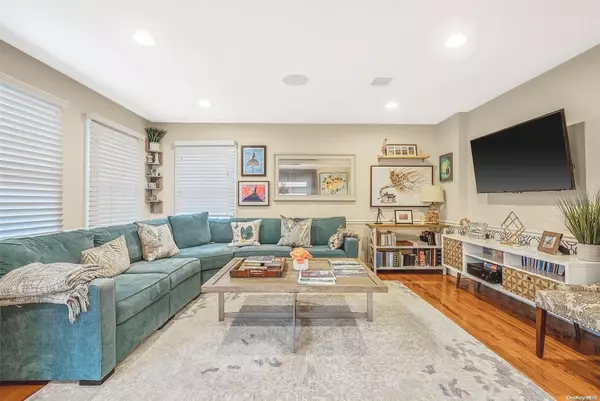
2725 Marion ST Bellmore, NY 11710
5 Beds
3 Baths
UPDATED:
12/03/2024 02:40 AM
Key Details
Property Type Single Family Home
Sub Type Single Family Residence
Listing Status Pending
Purchase Type For Sale
MLS Listing ID KEYL3578609
Style Colonial
Bedrooms 5
Full Baths 3
Originating Board onekey2
Rental Info No
Year Built 1933
Annual Tax Amount $17,589
Lot Dimensions 60x100
Property Description
Location
State NY
County Nassau County
Rooms
Basement Bilco Door(s), Unfinished
Interior
Interior Features Cathedral Ceiling(s), Eat-in Kitchen, Entrance Foyer, Granite Counters, Walk-In Closet(s), Wet Bar, Formal Dining, First Floor Bedroom, Primary Bathroom
Heating Natural Gas, Forced Air
Cooling Central Air
Flooring Carpet, Hardwood
Fireplaces Number 1
Fireplace Yes
Appliance Gas Water Heater
Exterior
Exterior Feature Private Entrance
Parking Features Private, Driveway
Fence Back Yard
Amenities Available Park
Private Pool No
Building
Lot Description Sprinklers In Front, Near Public Transit, Near School, Near Shops
Water Public
Structure Type Frame
Schools
Middle Schools Grand Avenue Middle School
High Schools John F Kennedy High School
School District Bellmore-Merrick
Others
Senior Community No
Special Listing Condition None





