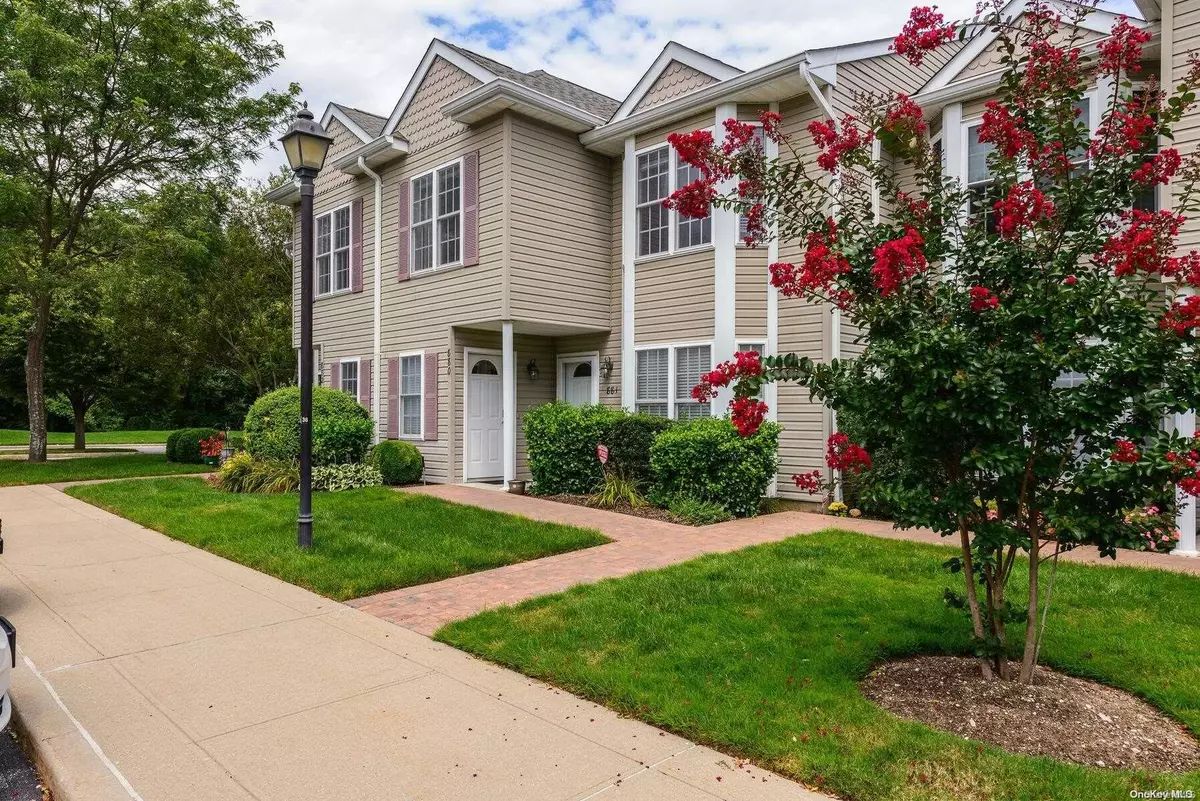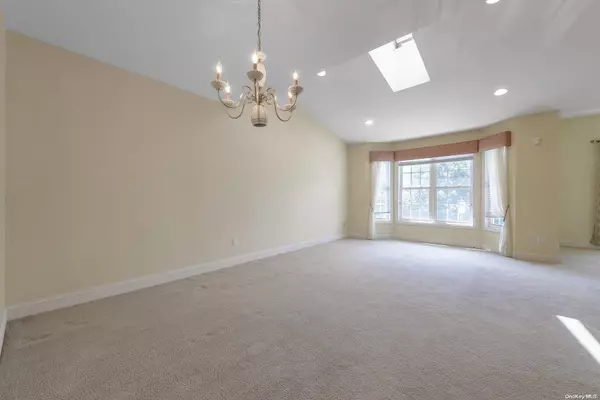
880 Verona DR #880 Melville, NY 11747
2 Beds
2 Baths
1,176 SqFt
UPDATED:
12/03/2024 06:07 PM
Key Details
Property Type Condo
Sub Type Condominium
Listing Status Pending
Purchase Type For Sale
Square Footage 1,176 sqft
Price per Sqft $525
Subdivision The Greens
MLS Listing ID KEYL3572318
Style Garden
Bedrooms 2
Full Baths 1
Half Baths 1
HOA Fees $264/mo
Originating Board onekey2
Rental Info No
Year Built 2004
Annual Tax Amount $5,067
Property Description
Location
State NY
County Suffolk County
Rooms
Basement None
Interior
Interior Features Chandelier, Cathedral Ceiling(s), Entrance Foyer, Primary Bathroom
Heating Natural Gas, Forced Air
Cooling Central Air
Flooring Carpet
Fireplace No
Appliance Gas Water Heater, Dishwasher, Dryer, Microwave, Refrigerator, Washer
Exterior
Exterior Feature Balcony
Parking Features Assigned
Pool In Ground
Utilities Available Trash Collection Private
Amenities Available Spa/Hot Tub, Gated, Tennis Court(s)
Total Parking Spaces 1
Private Pool Yes
Building
Lot Description Near Shops
Story 2
Water Public
Level or Stories One
Structure Type Frame
Schools
Middle Schools West Hollow Middle School
High Schools Half Hollow Hills High School East
School District Half Hollow Hills
Others
Senior Community Yes
Special Listing Condition None
Pets Allowed Cats OK, Dogs OK, Size Limit





