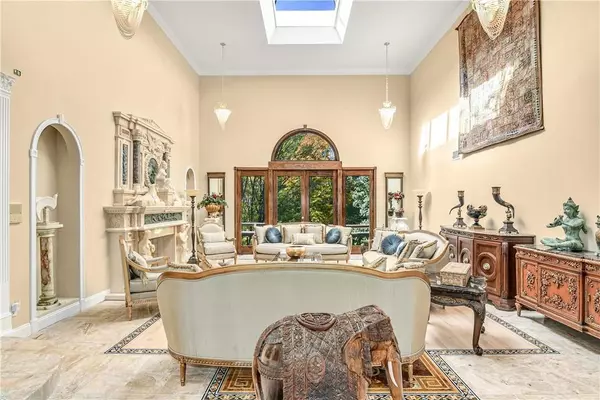
65 Round Hill RD Armonk, NY 10504
8 Beds
6 Baths
7,730 SqFt
UPDATED:
12/20/2024 10:22 PM
Key Details
Property Type Single Family Home
Sub Type Single Family Residence
Listing Status Active
Purchase Type For Sale
Square Footage 7,730 sqft
Price per Sqft $387
MLS Listing ID KEYH6334515
Style Contemporary
Bedrooms 8
Full Baths 5
Half Baths 1
Originating Board onekey2
Rental Info No
Year Built 1986
Annual Tax Amount $53,117
Lot Size 2.560 Acres
Acres 2.56
Property Description
Experience elegance from the moment you arrive via the circular driveway with its central fountain, leading you to a magnificent entryway framed by fieldstone walls and a meticulously manicured garden. Inside, a palatial foyer and sunken living room featuring marble inlaid floors and an exquisite, imported fireplace bathed in natural light from a motorized skylight await.
The expansive deck accessible through double French doors provides a tranquil backdrop, perfect for relaxation or entertaining. The heart of the home is the eat-in kitchen equipped with professional-grade appliances by Wolf and SubZero, offering panoramic views through its curved wall of windows. The formal dining room is ideal for large gatherings, while the family room offers a cozy fireplace to unwind. On the main floor, the primary suite features a circular design, a cozy fireplace, two custom closets, and a luxurious bath with a Jacuzzi tub. Ascend the curved staircase to find four exceptionally large bedrooms and two full baths. The home offers additional flexibility and space for family and guests with two bedrooms and a second kitchen on the ground level, alongside entertainment and relaxation zones, including a yoga studio, media room, and more.
Nestled on 2.56 acres beside Gifford Lake, this property is a harmonious blend of luxury, comfort, and natural beauty. Residents enjoy easy access to the Byram Hills School District, while being just 37 miles from midtown Manhattan and two minutes from the Greenwich, CT border. The external features complement the interior with a spacious plot for recreational activities and two-car parking. Located in a prestigious neighborhood with abundant services and activities, this home promises an unparalleled lifestyle.
Location
State NY
County Westchester County
Rooms
Basement Finished, Full, Walk-Out Access
Interior
Interior Features Master Downstairs, First Floor Bedroom, First Floor Full Bath, Bidet, Cathedral Ceiling(s), Chefs Kitchen, Eat-in Kitchen, Formal Dining, Entrance Foyer, Granite Counters, Kitchen Island, Walk-In Closet(s)
Heating Oil, Forced Air
Cooling Central Air
Fireplaces Number 3
Fireplace Yes
Appliance Stainless Steel Appliance(s), Oil Water Heater
Laundry Inside
Exterior
Parking Features Attached
Utilities Available Trash Collection Private, Trash Collection Public
Waterfront Description Lake Front
Total Parking Spaces 2
Building
Lot Description Sloped, Stone/Brick Wall
Sewer Septic Tank
Water Drilled Well
Level or Stories Three Or More
Structure Type Batts Insulation,Frame,Stucco
Schools
Middle Schools H C Crittenden Middle School
High Schools Byram Hills High School
School District Byram Hills
Others
Senior Community No
Special Listing Condition None





