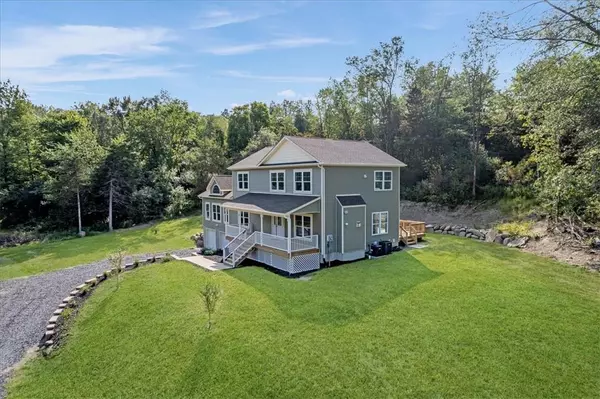
529 Hulsetown RD Campbell Hall, NY 10916
4 Beds
3 Baths
2,650 SqFt
UPDATED:
12/18/2024 11:46 PM
Key Details
Property Type Single Family Home
Sub Type Single Family Residence
Listing Status Active
Purchase Type For Sale
Square Footage 2,650 sqft
Price per Sqft $290
MLS Listing ID KEYH6324035
Style Colonial
Bedrooms 4
Full Baths 2
Half Baths 1
Originating Board onekey2
Rental Info No
Year Built 2024
Annual Tax Amount $11,000
Lot Size 4.100 Acres
Acres 4.1
Property Description
Location
State NY
County Orange County
Rooms
Basement Full, Unfinished
Interior
Interior Features Ceiling Fan(s), Chandelier, Master Downstairs, First Floor Bedroom, First Floor Full Bath, Cathedral Ceiling(s), Double Vanity, Granite Counters, High Ceilings, Primary Bathroom, Open Kitchen, Walk-In Closet(s)
Heating Propane, Forced Air
Cooling Central Air
Flooring Hardwood, Carpet
Fireplaces Number 1
Fireplaces Type Pellet Stove
Fireplace Yes
Appliance Stainless Steel Appliance(s), Electric Water Heater, Dishwasher, Dryer, ENERGY STAR Qualified Appliances, Microwave, Refrigerator, Washer, Wine Refrigerator
Laundry Inside
Exterior
Parking Features Attached, Driveway
Utilities Available Trash Collection Private
View Mountain(s)
Total Parking Spaces 2
Building
Lot Description Part Wooded, Near School, Views, Near Public Transit
Sewer Septic Tank
Water Drilled Well
Level or Stories Two
Structure Type Frame,Vinyl Siding
Schools
Elementary Schools Taft Elementary School
Middle Schools Washingtonville Middle School
High Schools Washingtonville Senior High School
School District Washingtonville
Others
Senior Community No
Special Listing Condition None





